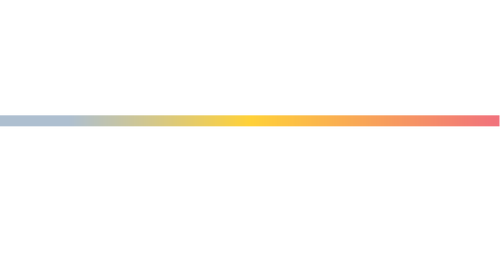


Listing Courtesy of:  TRIANGLE MLS / Corcoran Deronja Real Estate / Andrew Ervin
TRIANGLE MLS / Corcoran Deronja Real Estate / Andrew Ervin
 TRIANGLE MLS / Corcoran Deronja Real Estate / Andrew Ervin
TRIANGLE MLS / Corcoran Deronja Real Estate / Andrew Ervin 3731 Olympia Drive Raleigh, NC 27603
Pending (28 Days)
$689,900
Description
MLS #:
10058719
10058719
Taxes
$5,636
$5,636
Lot Size
7,841 SQFT
7,841 SQFT
Type
Single-Family Home
Single-Family Home
Year Built
2015
2015
Style
Traditional, Craftsman
Traditional, Craftsman
County
Wake County
Wake County
Community
Renaissance Park
Renaissance Park
Listed By
Andrew Ervin, Corcoran Deronja Real Estate
Source
TRIANGLE MLS
Last checked Nov 15 2024 at 12:51 AM GMT+0000
TRIANGLE MLS
Last checked Nov 15 2024 at 12:51 AM GMT+0000
Bathroom Details
- Full Bathrooms: 2
- Half Bathroom: 1
Interior Features
- Water Heater
- Oven
- Vented Exhaust Fan
- Stainless Steel Appliance(s)
- Range Hood
- Microwave
- Gas Cooktop
- Disposal
- Laundry: Main Level
- Wet Bar
- Smooth Ceilings
- Smart Thermostat
- Smart Light(s)
- Recessed Lighting
- Master Downstairs
- Pantry
- Open Floorplan
- Kitchen Island
- Granite Counters
- Double Vanity
- Crown Molding
Subdivision
- Renaissance Park
Property Features
- Fireplace: Living Room
- Fireplace: Gas Log
- Fireplace: 1
- Foundation: Slab
Heating and Cooling
- Natural Gas
- Forced Air
- Ductless
- Central Air
Homeowners Association Information
- Dues: $244/Quarterly
Flooring
- Vinyl
- Ceramic Tile
Exterior Features
- Roof: Shingle
Utility Information
- Sewer: Public Sewer
School Information
- Elementary School: Wake - Smith
- Middle School: Wake - North Garner
- High School: Wake - Garner
Garage
- Attached Garage
Parking
- Garage Faces Side
- Garage
- Attached
Living Area
- 3,032 sqft
Location
Disclaimer: Listings marked with a Doorify MLS icon are provided courtesy of the Doorify MLS, of North Carolina, Internet Data Exchange Database. Brokers make an effort to deliver accurate information, but buyers should independently verify any information on which they will rely in a transaction. The listing broker shall not be responsible for any typographical errors, misinformation, or misprints, and they shall be held totally harmless from any damages arising from reliance upon this data. This data is provided exclusively for consumers’ personal, non-commercial use. Copyright 2024 Doorify MLS of North Carolina. All rights reserved. Data last updated 9/10/24 06:44




This stunning single-family residence offers 4 spacious bedrooms and 2.5 baths, with the primary suite conveniently situated on the first floor. You'll love the elegance of hardwood flooring that runs throughout, complementing the inviting living room where custom built-ins surround a cozy gas fireplace.
The open-concept kitchen seamlessly blends into the living area, making it ideal for both everyday living and entertaining. The primary suite features custom closets designed for optimal organization. Enjoy the additional 137 sqft heated and cooled sunroom—a perfect retreat for relaxation, a play area for the kids, or a versatile space to suit your needs.
Upstairs, you'll find 3 well-appointed bedrooms and a versatile bonus room, providing flexibility for your lifestyle. The 2-car garage, complete with custom shelving and a sleek epoxy floor, offers both style and practical storage solutions. Nestled in a vibrant, family-friendly neighborhood, this home truly has it all.
Don't miss your chance to make this gem your own!