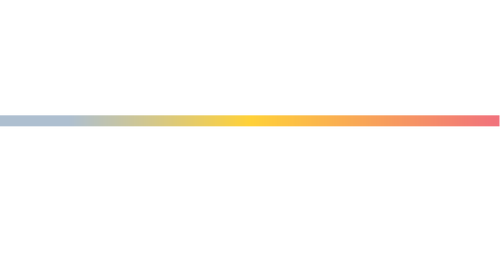


Listing Courtesy of:  TRIANGLE MLS / Corcoran Deronja Real Estate / Greyson Sargent
TRIANGLE MLS / Corcoran Deronja Real Estate / Greyson Sargent
 TRIANGLE MLS / Corcoran Deronja Real Estate / Greyson Sargent
TRIANGLE MLS / Corcoran Deronja Real Estate / Greyson Sargent 5309 Cedarwood Drive Raleigh, NC 27609
Pending (21 Days)
$624,900
MLS #:
10060025
10060025
Taxes
$3,982
$3,982
Lot Size
0.28 acres
0.28 acres
Type
Single-Family Home
Single-Family Home
Year Built
1971
1971
Style
Transitional
Transitional
County
Wake County
Wake County
Community
Cedar Hills Estates
Cedar Hills Estates
Listed By
Greyson Sargent, Corcoran Deronja Real Estate
Source
TRIANGLE MLS
Last checked Nov 15 2024 at 12:51 AM GMT+0000
TRIANGLE MLS
Last checked Nov 15 2024 at 12:51 AM GMT+0000
Bathroom Details
- Full Bathrooms: 2
- Half Bathroom: 1
Interior Features
- Washer
- Refrigerator
- Microwave
- Gas Range
- Dryer
- Disposal
- Dishwasher
- Laundry: Lower Level
- Smooth Ceilings
- Pantry
- Kitchen/Dining Room Combination
- Granite Counters
- Eat-In Kitchen
- Ceiling Fan(s)
Subdivision
- Cedar Hills Estates
Lot Information
- Rectangular Lot
- Landscaped
- Front Yard
- Back Yard
Property Features
- Fireplace: Living Room
- Fireplace: 1
- Foundation: Slab
- Foundation: Pillar/Post/Pier
Heating and Cooling
- Forced Air
- Central
- Central Air
Flooring
- Tile
- Laminate
- Hardwood
Exterior Features
- Roof: Shingle
Utility Information
- Utilities: Water Connected, Sewer Connected, Natural Gas Connected, Electricity Connected, Cable Available
- Sewer: Public Sewer
School Information
- Elementary School: Wake - Green
- Middle School: Wake - Carroll
- High School: Wake - Sanderson
Parking
- Enclosed
- Driveway
Living Area
- 2,188 sqft
Location
Disclaimer: Listings marked with a Doorify MLS icon are provided courtesy of the Doorify MLS, of North Carolina, Internet Data Exchange Database. Brokers make an effort to deliver accurate information, but buyers should independently verify any information on which they will rely in a transaction. The listing broker shall not be responsible for any typographical errors, misinformation, or misprints, and they shall be held totally harmless from any damages arising from reliance upon this data. This data is provided exclusively for consumers’ personal, non-commercial use. Copyright 2024 Doorify MLS of North Carolina. All rights reserved. Data last updated 9/10/24 06:44





Description