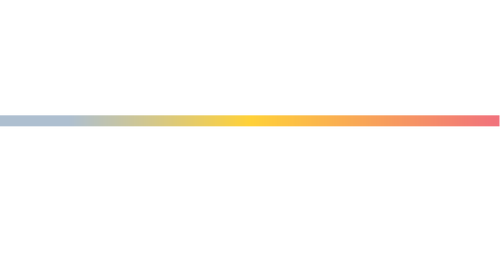


Listing Courtesy of:  TRIANGLE MLS / Corcoran Deronja Real Estate / Stacey McDonald
TRIANGLE MLS / Corcoran Deronja Real Estate / Stacey McDonald
 TRIANGLE MLS / Corcoran Deronja Real Estate / Stacey McDonald
TRIANGLE MLS / Corcoran Deronja Real Estate / Stacey McDonald 5309 Thayer Drive Raleigh, NC 27612
Pending (42 Days)
$589,000
Description
MLS #:
10056104
10056104
Taxes
$4,677
$4,677
Lot Size
0.38 acres
0.38 acres
Type
Single-Family Home
Single-Family Home
Year Built
1966
1966
Style
Traditional
Traditional
Views
Park/Greenbelt
Park/Greenbelt
County
Wake County
Wake County
Community
North Hills Estates
North Hills Estates
Listed By
Stacey McDonald, Corcoran Deronja Real Estate
Source
TRIANGLE MLS
Last checked Nov 15 2024 at 1:21 AM GMT+0000
TRIANGLE MLS
Last checked Nov 15 2024 at 1:21 AM GMT+0000
Bathroom Details
- Full Bathrooms: 2
- Half Bathroom: 1
Interior Features
- Bathtub/Shower Combination
- Beamed Ceilings
- Dual Closets
- Eat-In Kitchen
- Entrance Foyer
- High Ceilings
- High Speed Internet
- Vaulted Ceiling(s)
- Wet Bar
- Laundry: Laundry Chute
- Laundry: Laundry Room
- Laundry: Lower Level
- Built-In Electric Oven
- Dishwasher
- Dryer
- Electric Cooktop
- Refrigerator
- Washer/Dryer
Subdivision
- North Hills Estates
Lot Information
- Greenbelt
- Hardwood Trees
- Sloped Down
- Wooded
Property Features
- Foundation: Other
Heating and Cooling
- Central
- Fireplace(s)
- Central Air
Basement Information
- Daylight
- Finished
- Walk-Out Access
- Workshop
Flooring
- Carpet
- Hardwood
- Laminate
- Tile
Exterior Features
- Roof: Shingle
Utility Information
- Utilities: Cable Available, Electricity Available, Electricity Connected, Sewer Available, Sewer Connected, Water Available, Water Connected
- Sewer: Public Sewer
School Information
- Elementary School: Wake - Brooks
- Middle School: Wake - Carroll
- High School: Wake - Sanderson
Parking
- Carport
- Concrete
Living Area
- 2,845 sqft
Location
Disclaimer: Listings marked with a Doorify MLS icon are provided courtesy of the Doorify MLS, of North Carolina, Internet Data Exchange Database. Brokers make an effort to deliver accurate information, but buyers should independently verify any information on which they will rely in a transaction. The listing broker shall not be responsible for any typographical errors, misinformation, or misprints, and they shall be held totally harmless from any damages arising from reliance upon this data. This data is provided exclusively for consumers’ personal, non-commercial use. Copyright 2024 Doorify MLS of North Carolina. All rights reserved. Data last updated 9/10/24 06:44




Upon entering the home, you are greeted by the warmth of wood beamed ceilings and a fireplace that adds a touch of rustic elegance to the living areas. The fresh paint and carpet create a blank canvas for you to create your very own masterpiece.
The finished basement is a standout feature, complete with a fireplace and bar area, ideal for hosting gatherings.
Enjoy the picturesque views from your two-level outdoor space overlooking the tranquil greenway and your very own fishpond.
This home also has a spacious workshop for all of your hobbies or DIY projects.
5309 Thayer Drive is more than just a home; it is a lifestyle! Experience the perfect blend of comfort, convenience, and charm in this exceptional property. Schedule your private showing today and discover all that this remarkable home has to offer!